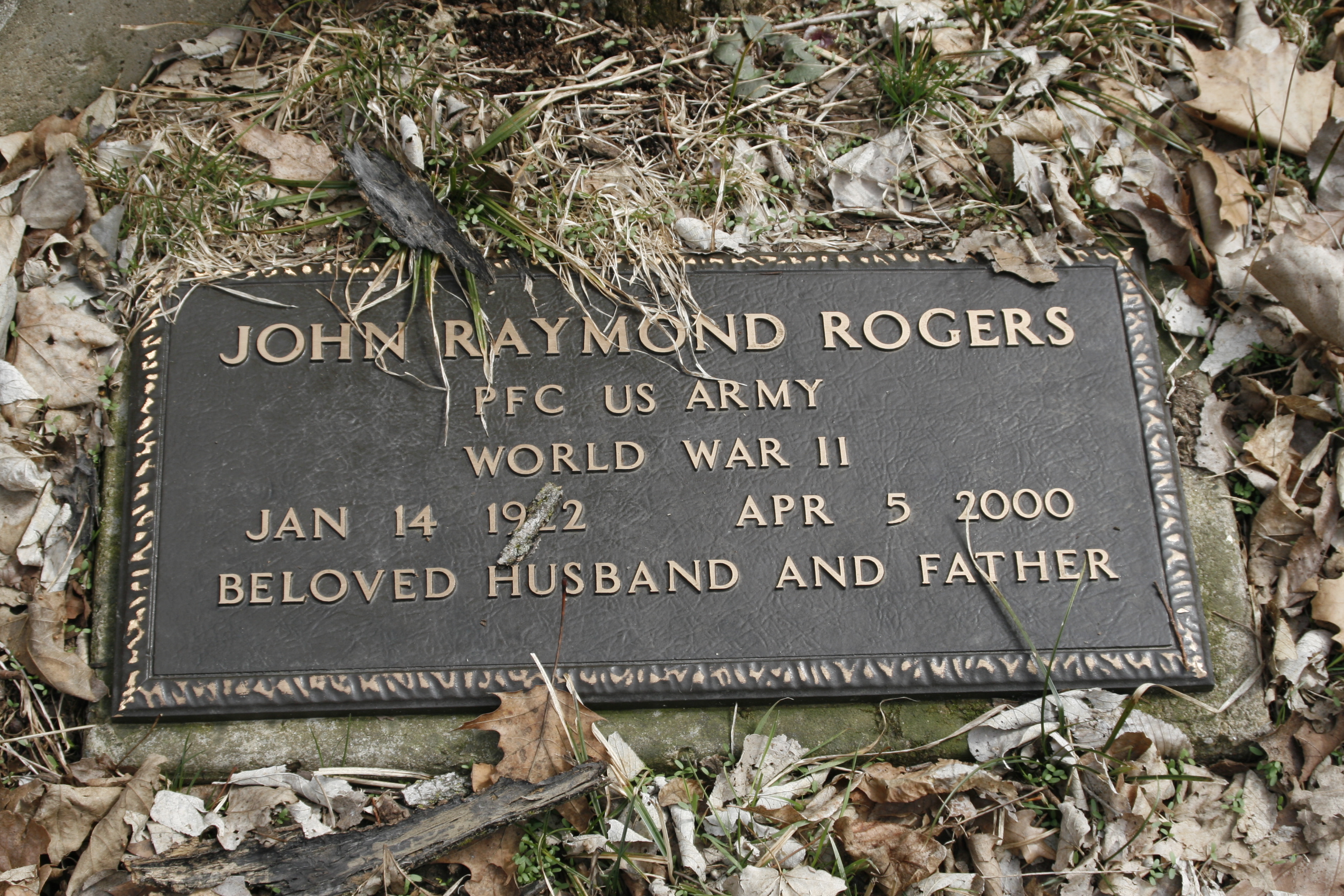
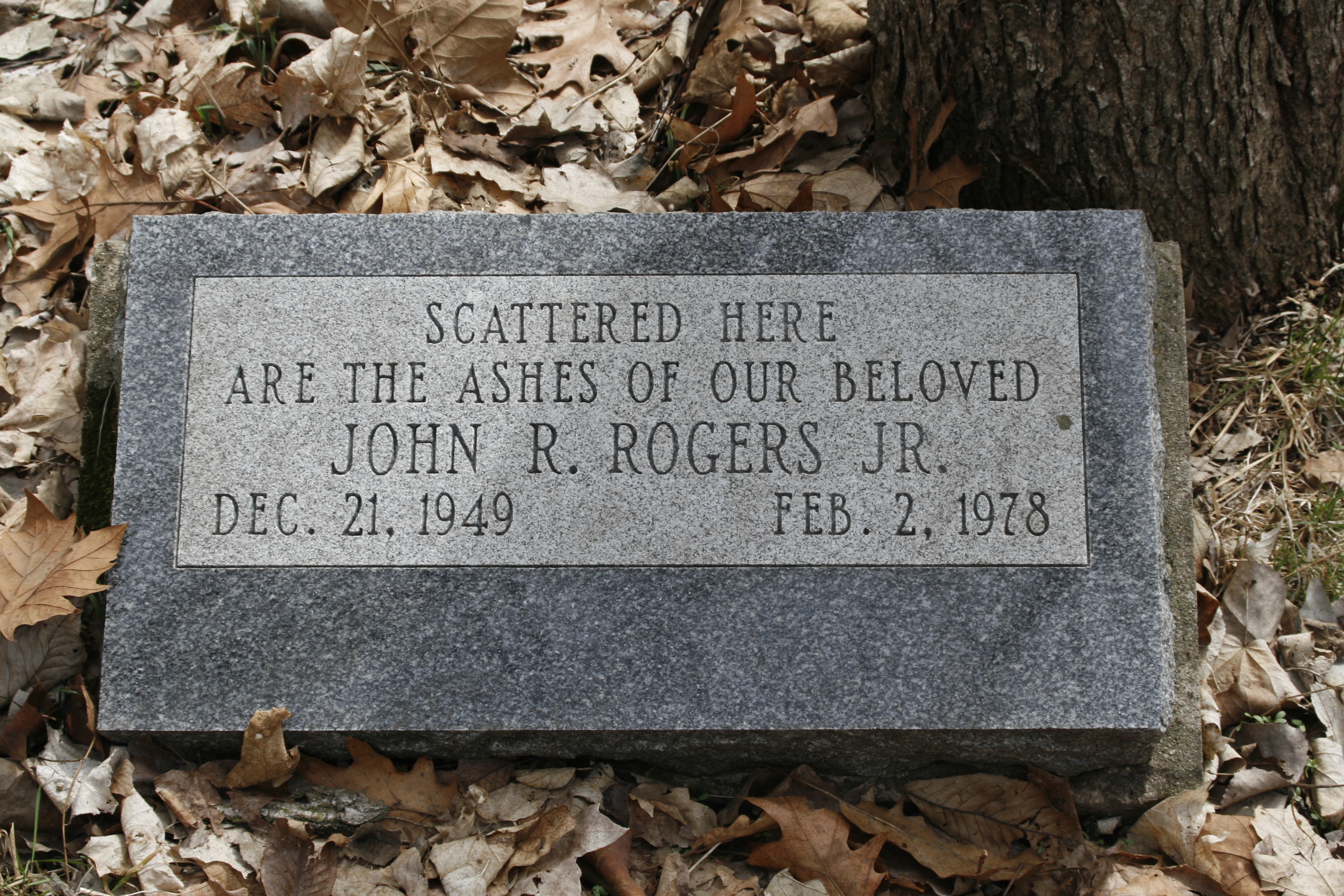
 |
 |
This project is dedicated to those two listed in the pictures above. This property was purchased by my father when my oldest brother was in his early teens. This property was special to both of them and they loved coming down here. My brother was actually living down here when he was killed. A few years later my father and I did a lot of work on the property. For several years the area looked like a park.
My dad and his wife loved going down to the cabin. They enjoyed spending time down there just hanging out with nature. After a few years my dad got sick and was not able to go down and spend any time at his cabin. Unfortunately, the property became neglected.
It was both my brother's and my father's request to be creamated and to have their ashes spread over our property down at the cabin...they wanted their remains spread among the area and land they loved so much, so this is what we did, thus explaining the markers pictured above.
The first part of this project is trying to figure out how to get across the creek
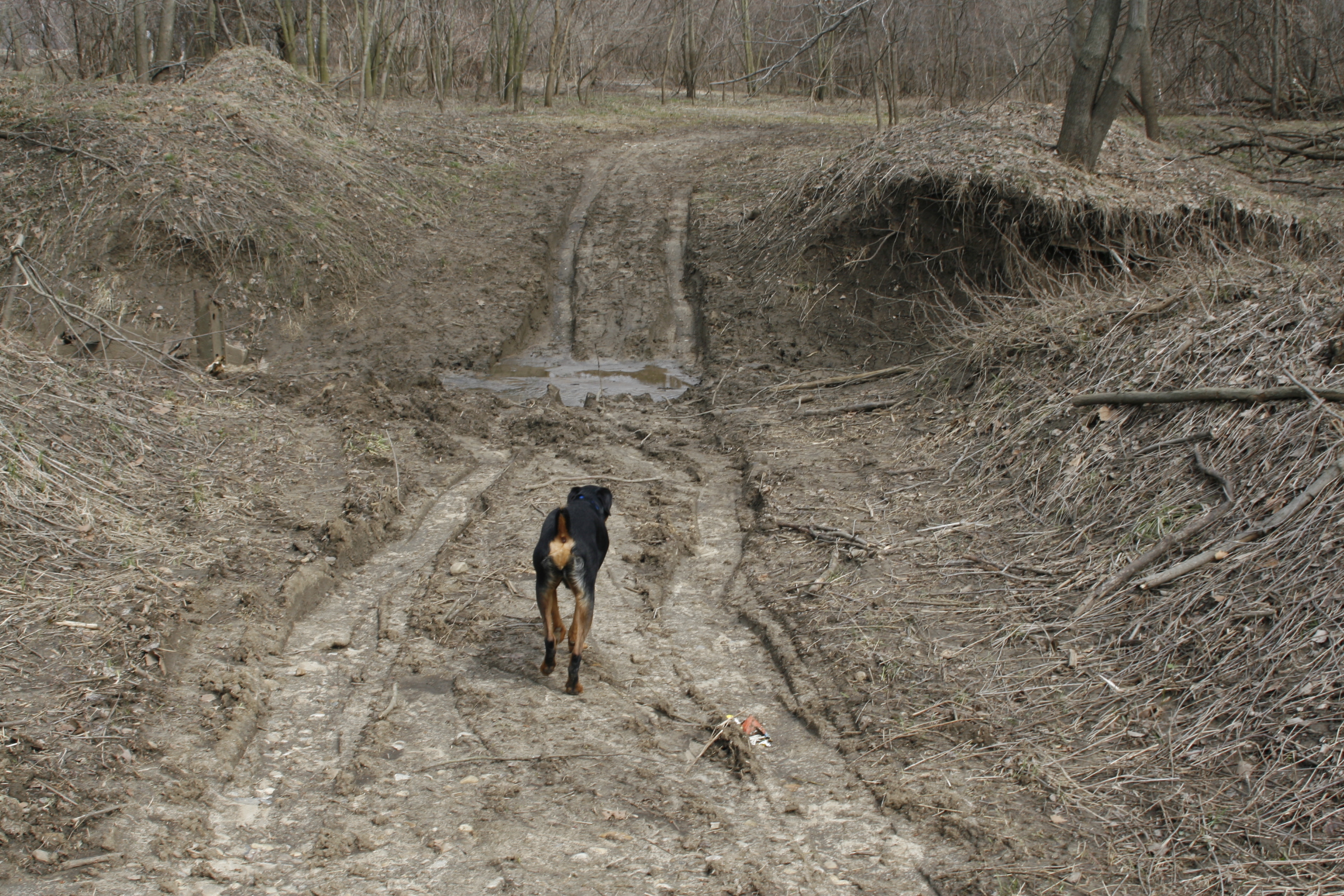 |
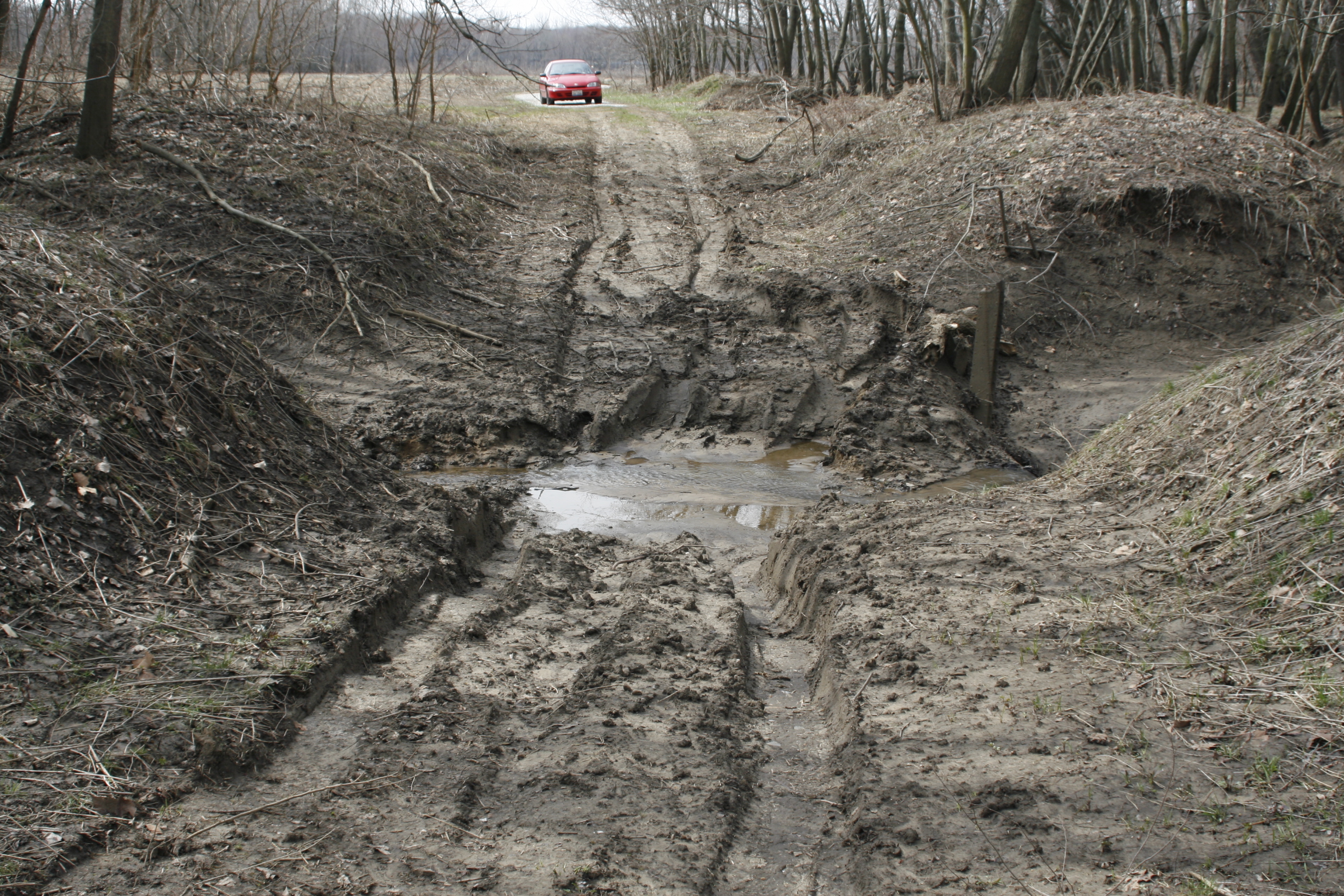 |
Once we can get the vehicles across the creek, getting back to where my cabin in located is not much of a problem. Currently there are two cabins and two sheds located in the clearing. My plan is to tear one of the cabins and both sheds down. Then what to do with the main cabin is still a little up in the air. My initial thought was to gut the inside and replace the roof. Then I noticed what appears to me like black mold and this concerns me a lot. So I'm not sure what I'm going to do and I'm definitely open to suggestions.
I would like to make the building larger and have been thinking about enlarging the pad that the original building is built on. Currently the pad is 20 feet by 12 feet. It would be nice to extend the pad another 8 feet to make the floor of the building 20 feet by 20 feet. This raises other problems. How to get conrete down to the site is one problem. Another is making the area ready to pour the slab. There is between 2 foot to 2 1/2 foot drop or grade away from the current slab, so this would need to be filled and built up before the pad could be framed and poured.
I guess it is time to post some pics of the main cabin
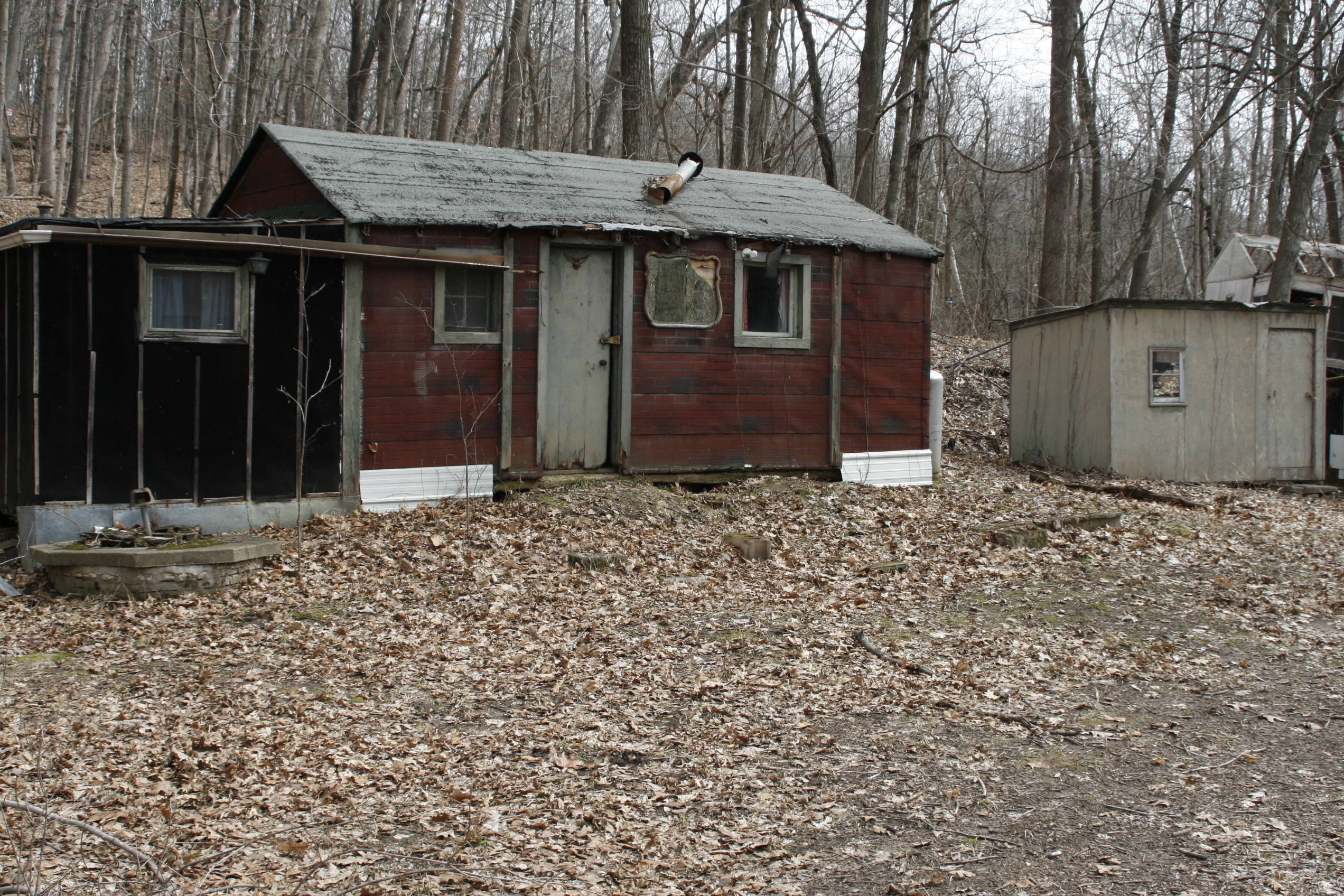 |
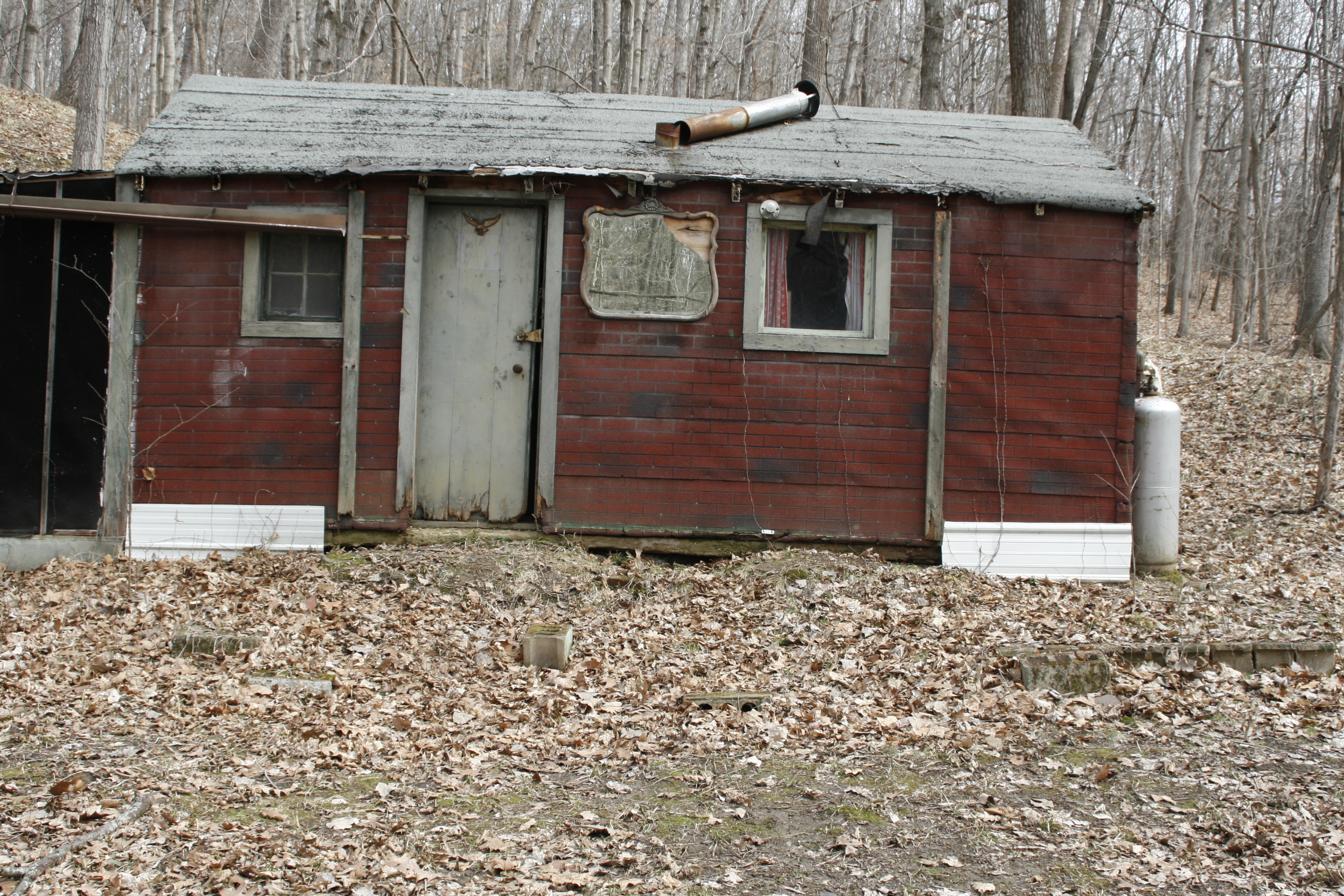 |
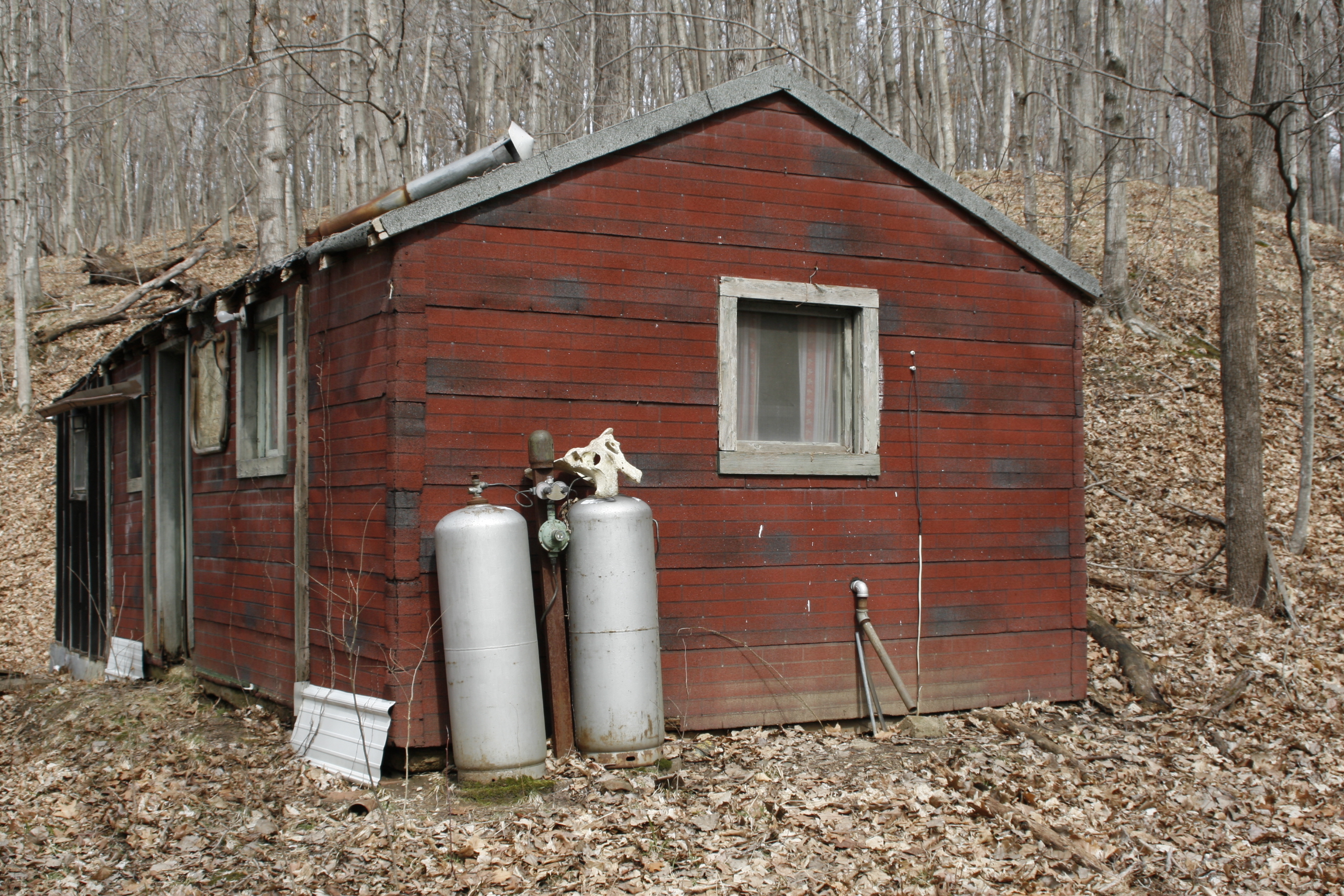 |
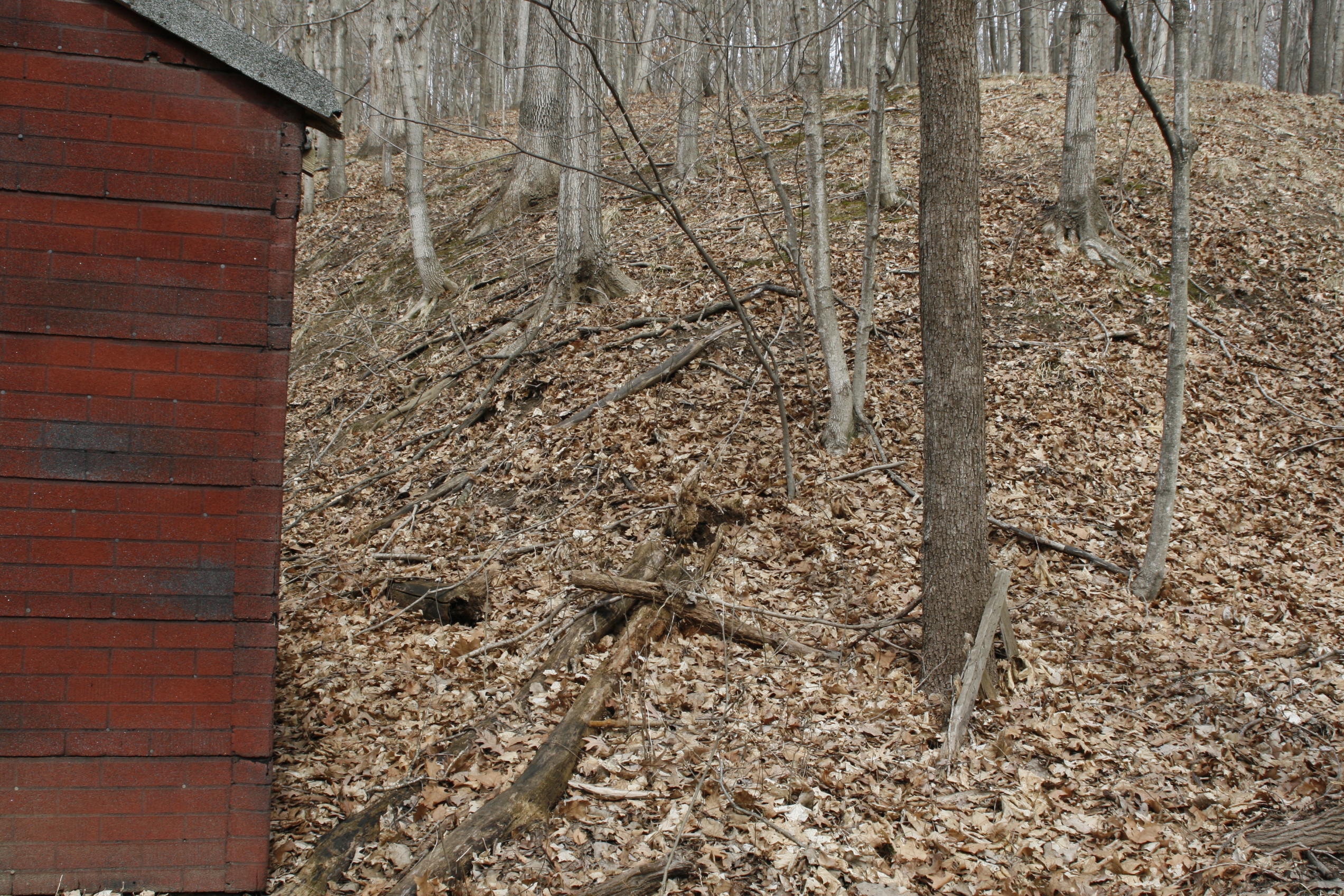 |
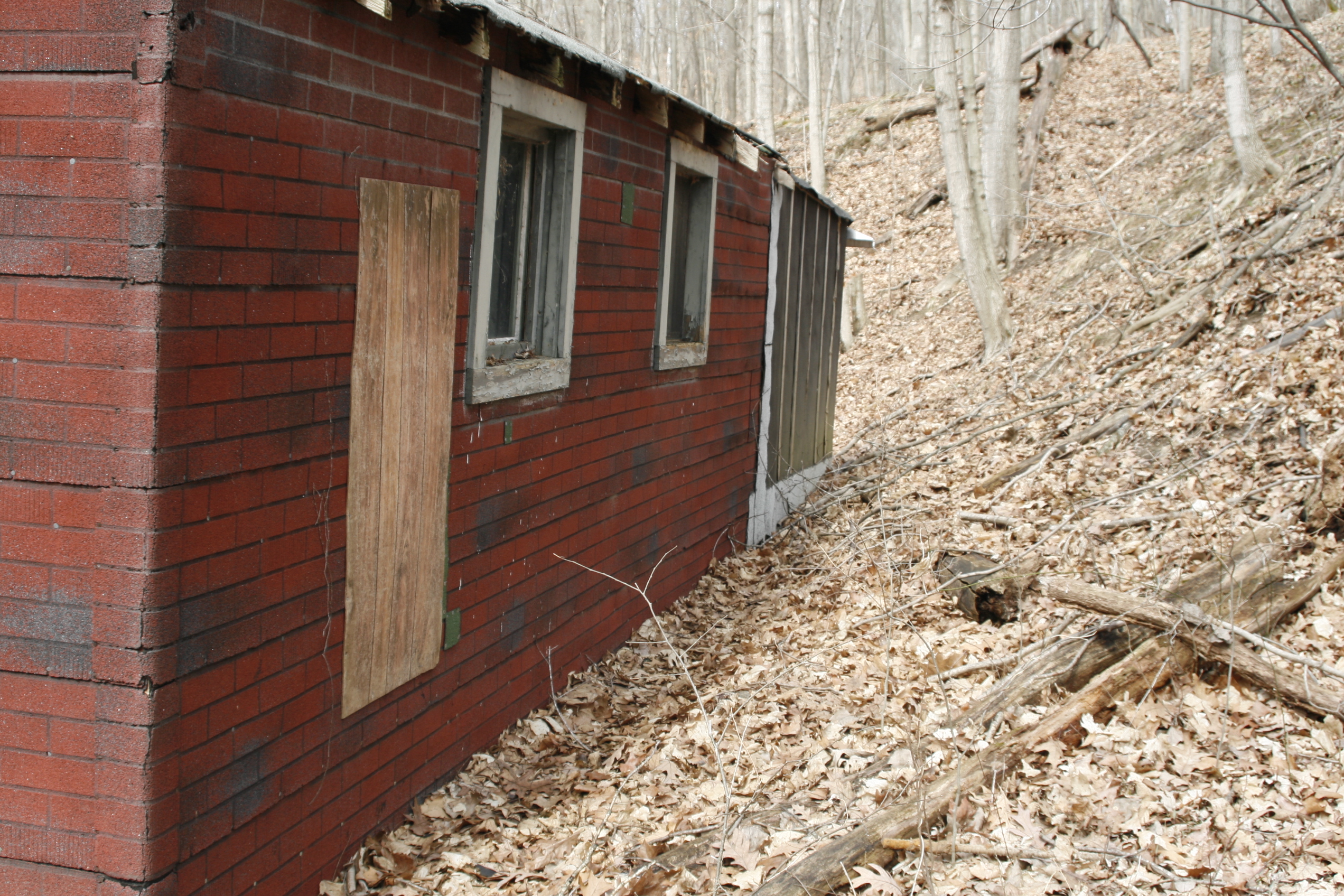 |
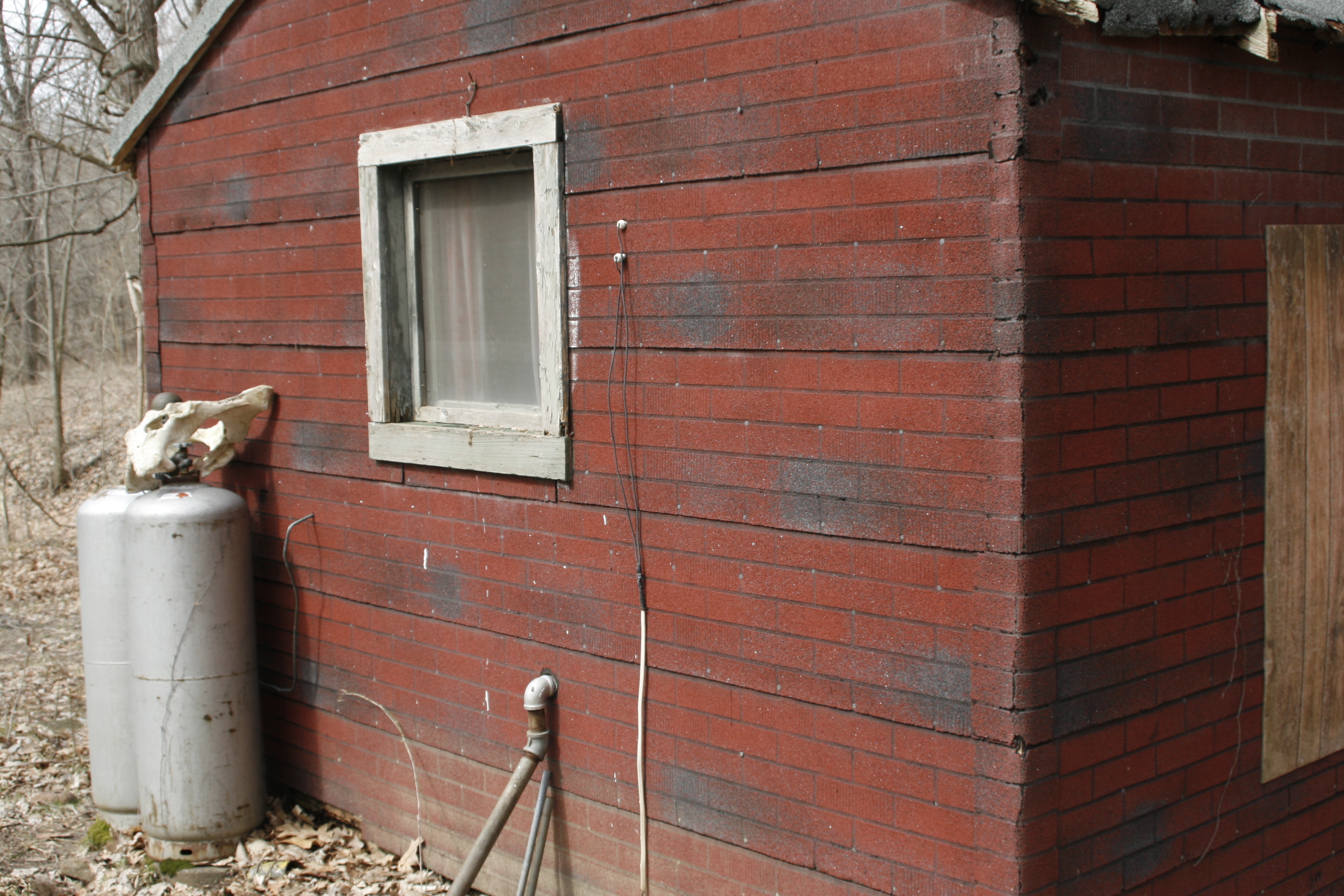 |
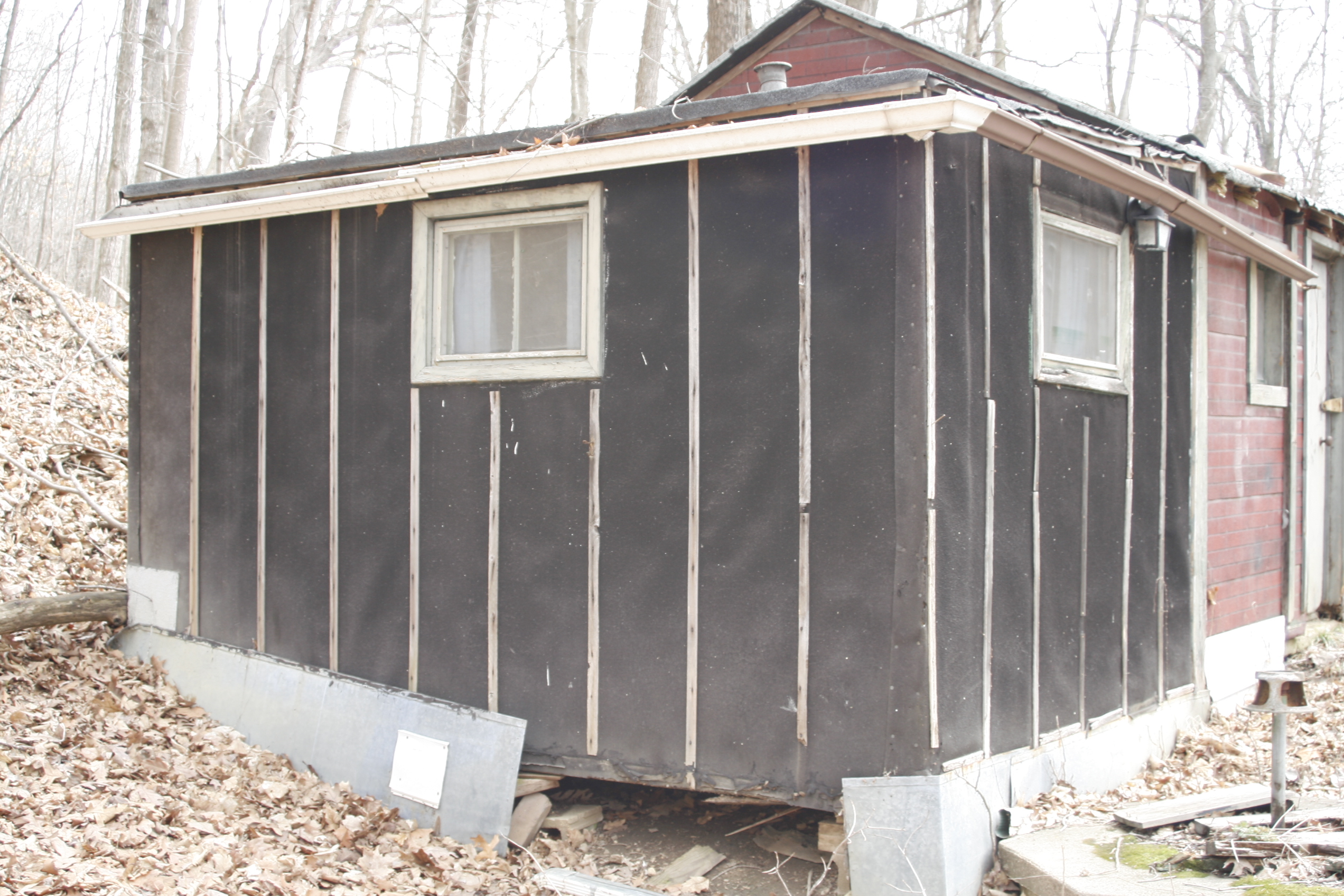 |
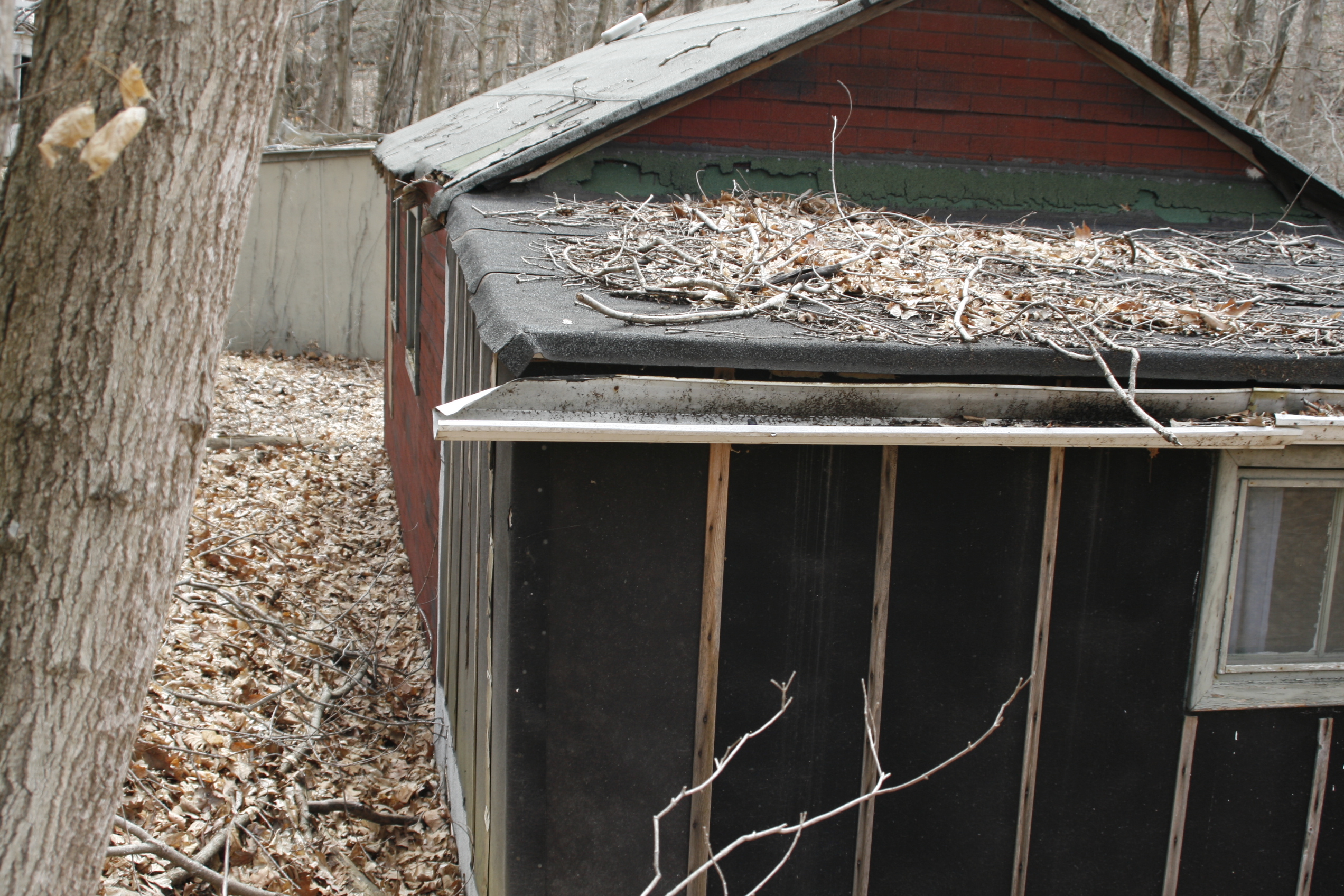 |
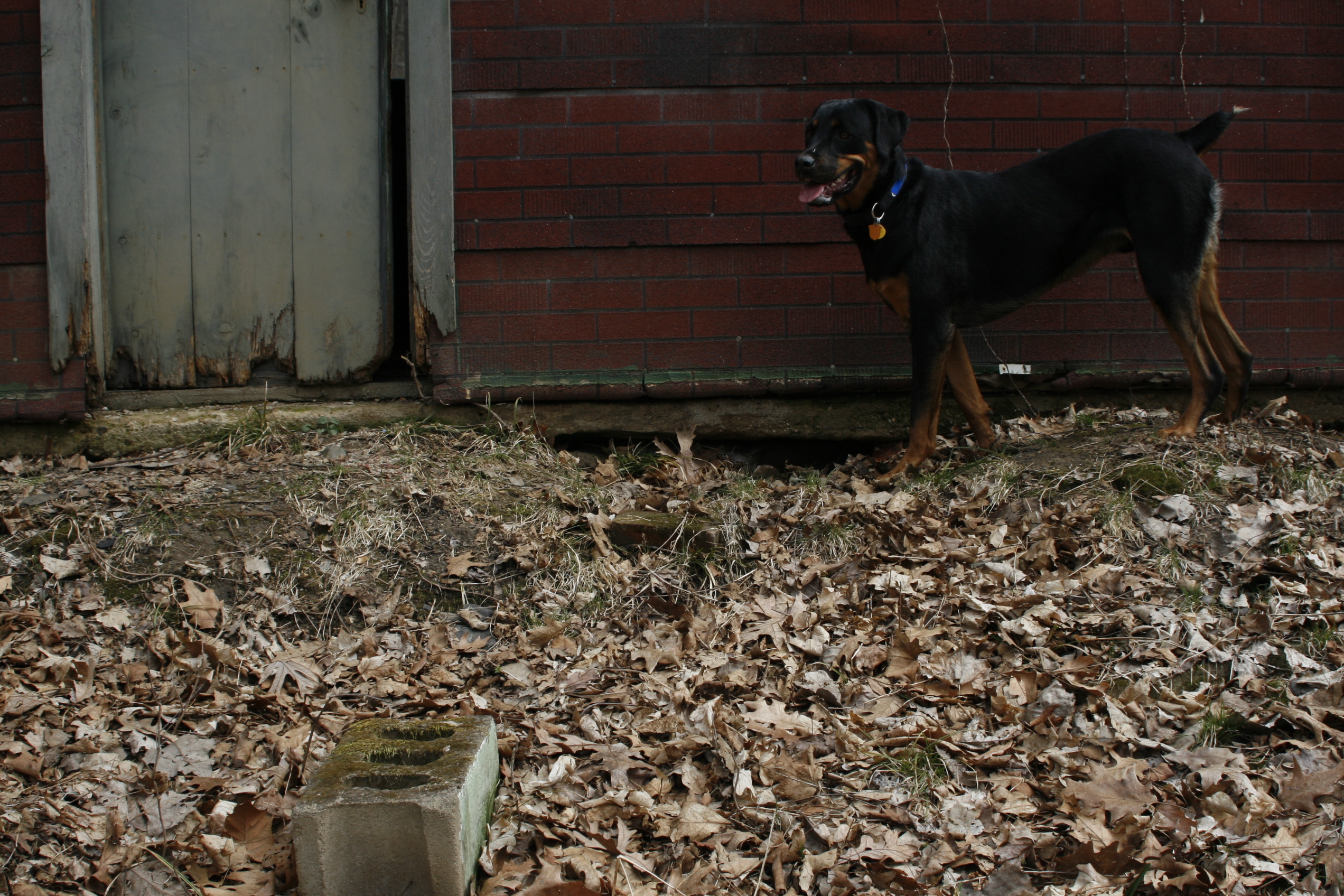 |
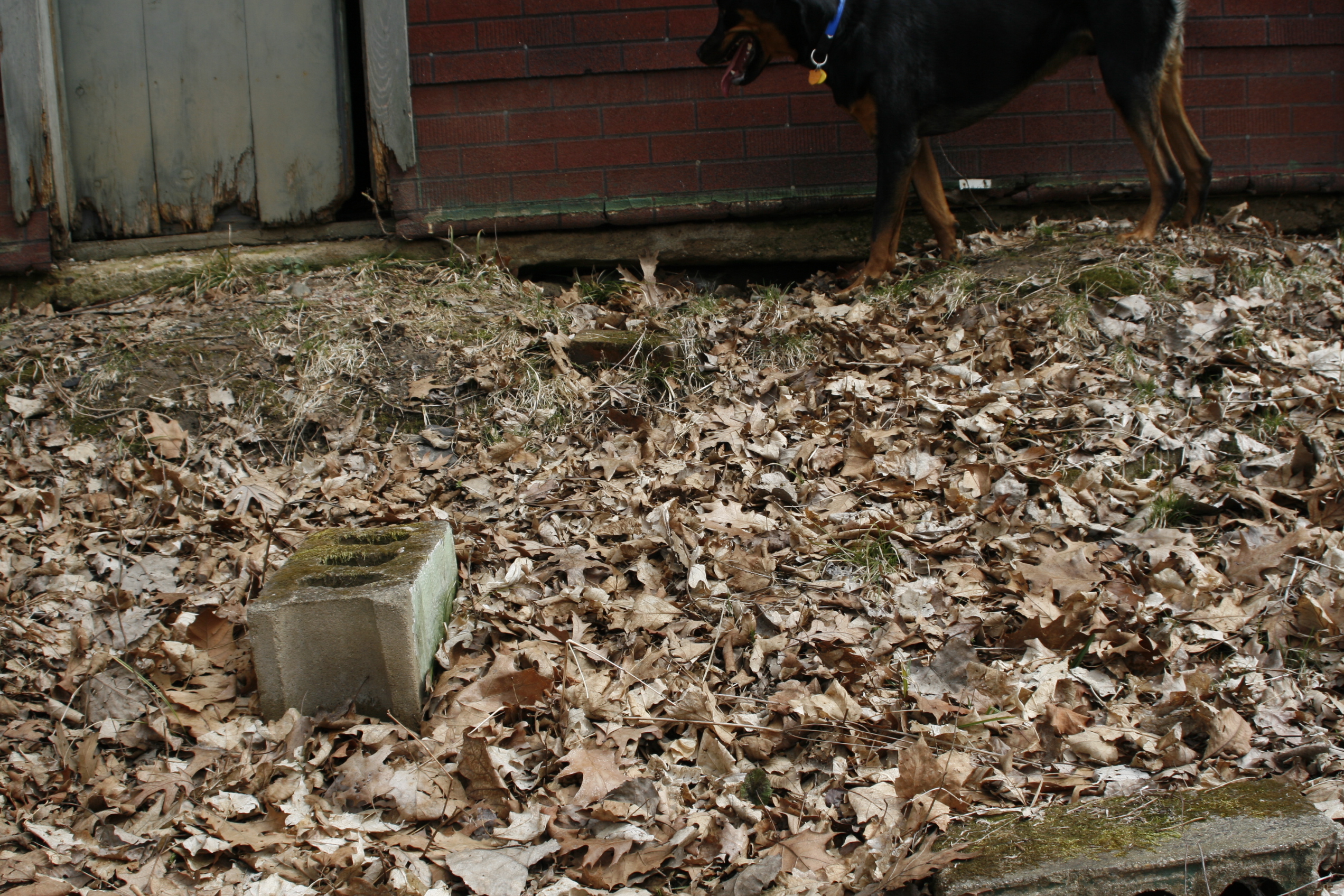 |
Here are some pictures of the inside of the main cabin. I can't say that I have ever seen black mold, but this stuff is black and I'm pretty sure it is mold!!!
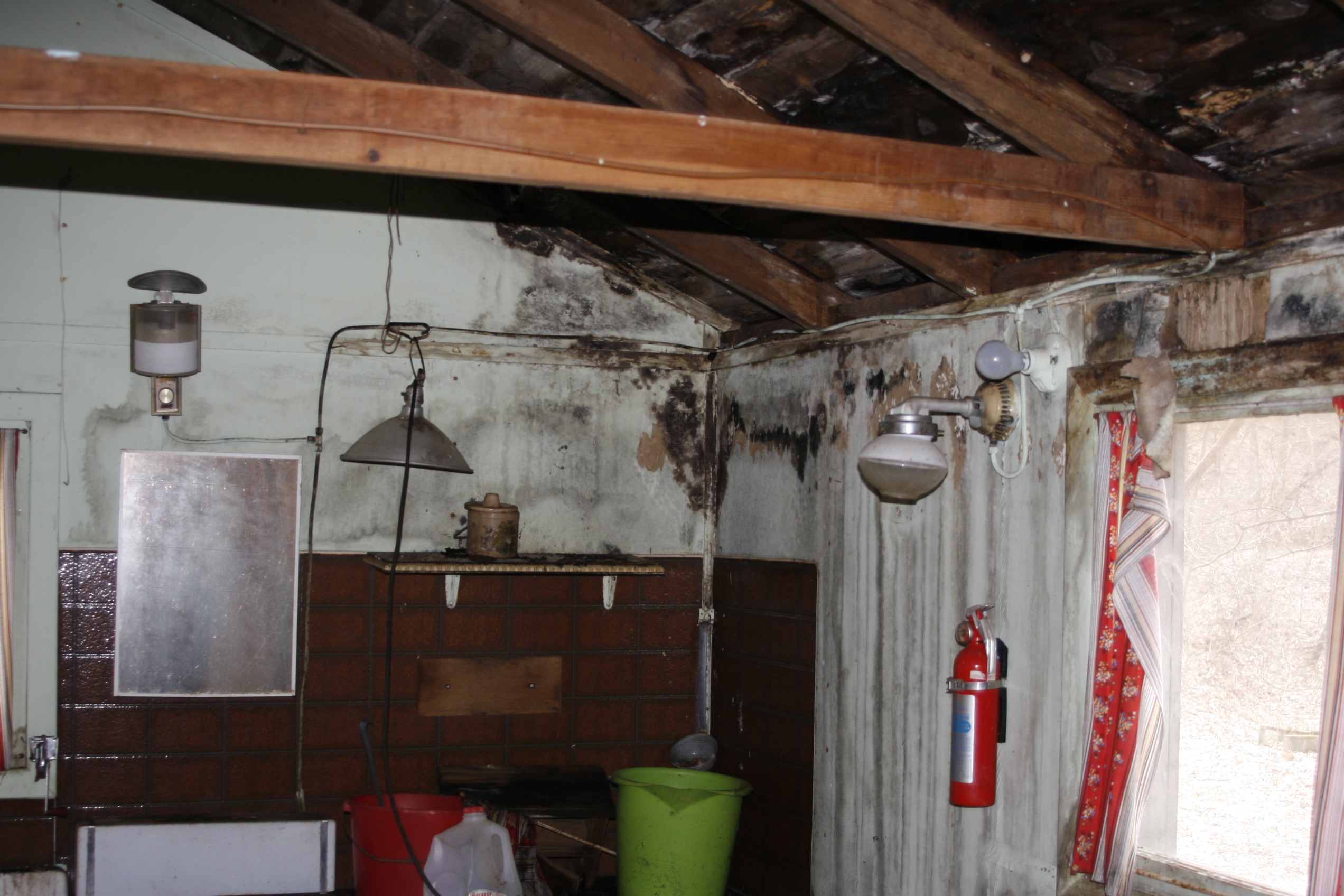 |
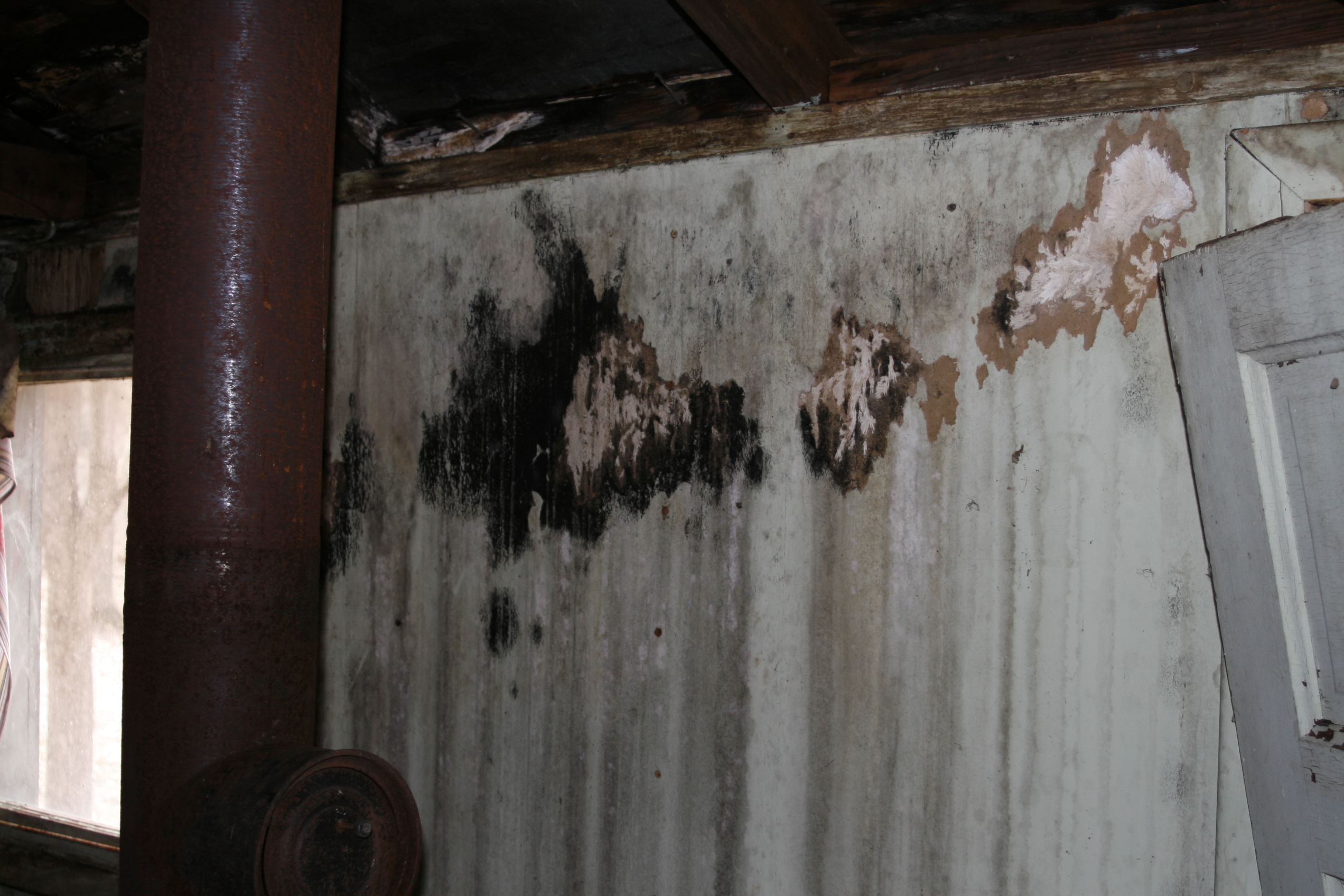 |
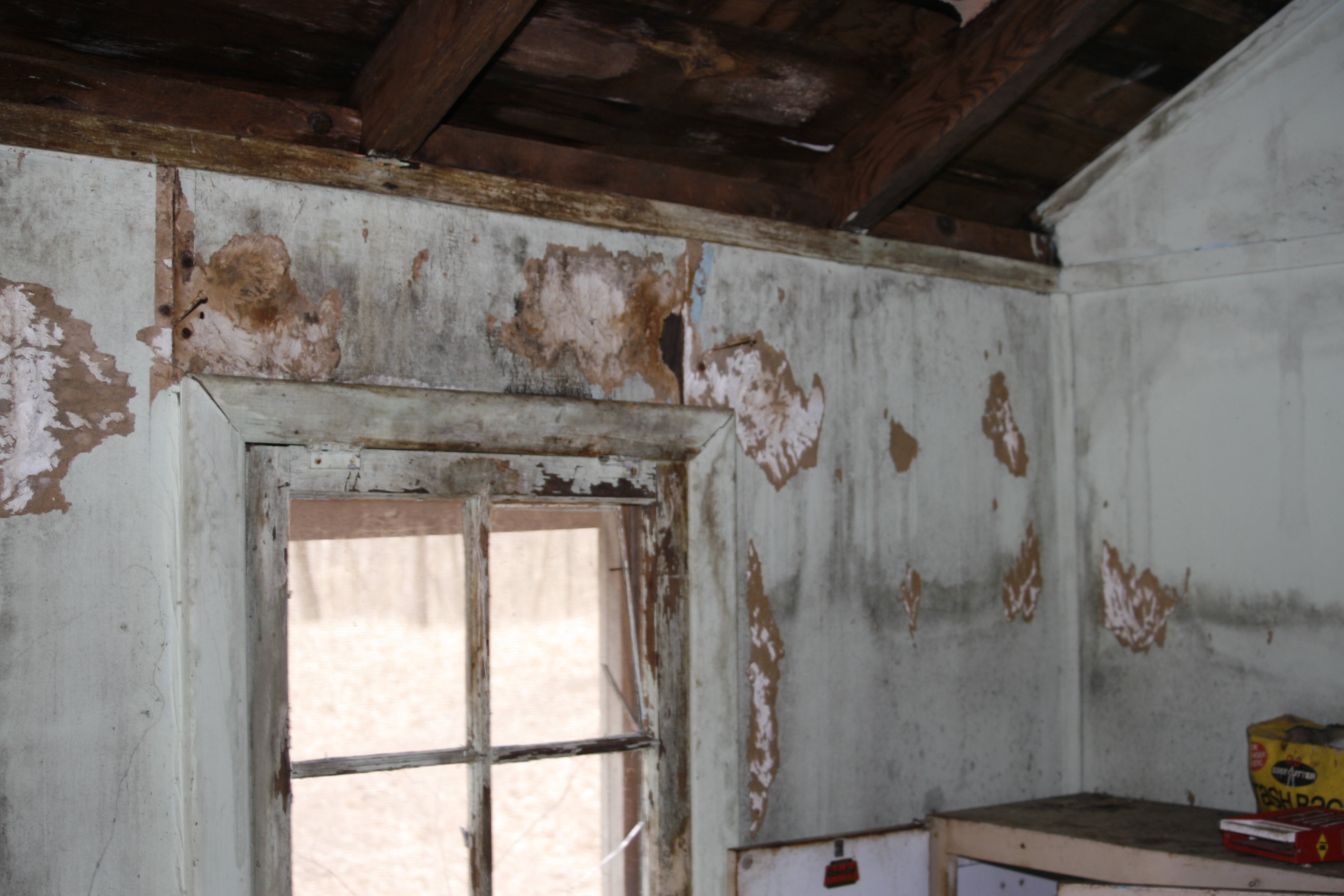 |
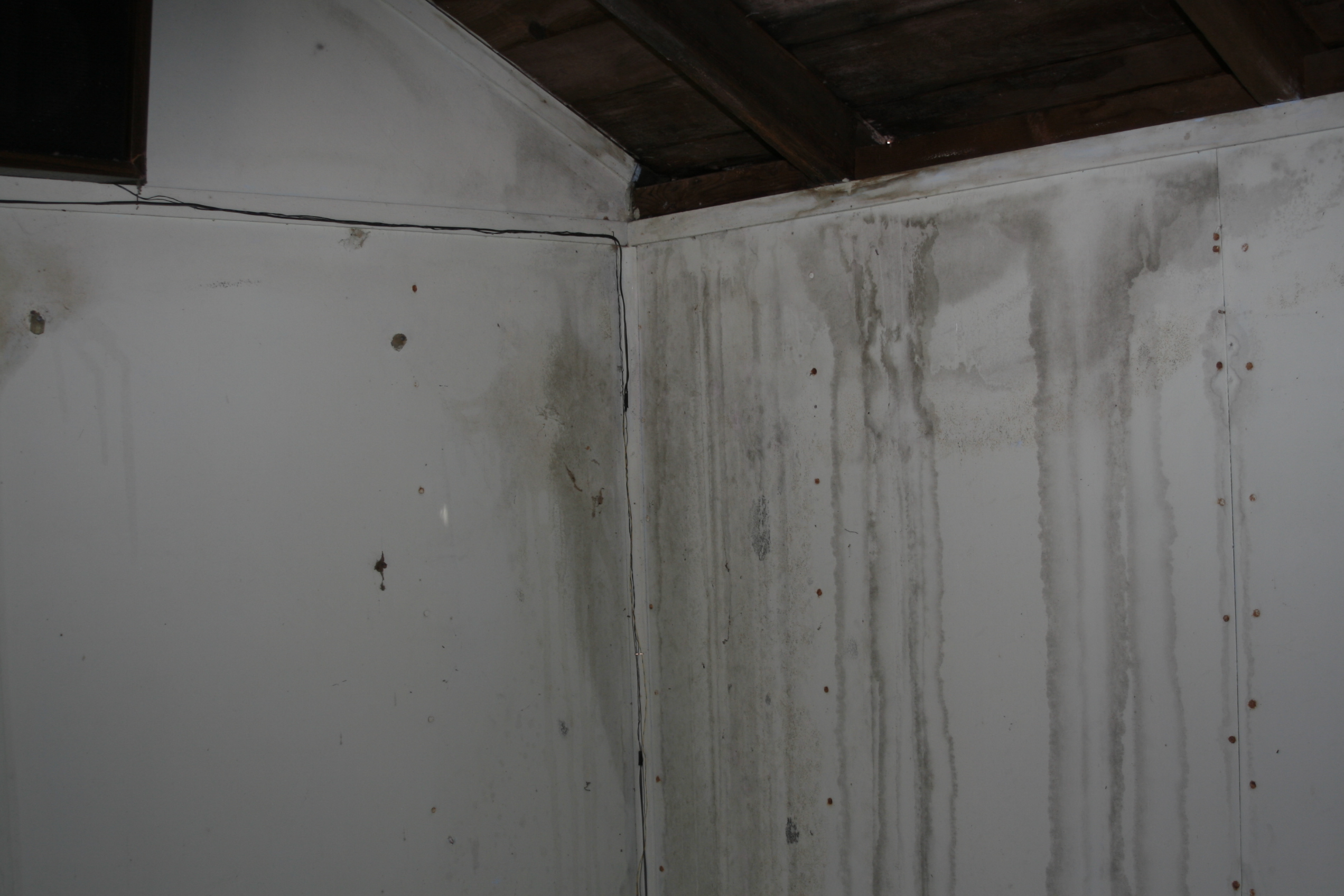 |
So what do you think? Let me know. You can send me an e-mail by clicking HERE
It has been a while since I started this project. We have made quite a bit of progress, click here to go to see the progress.